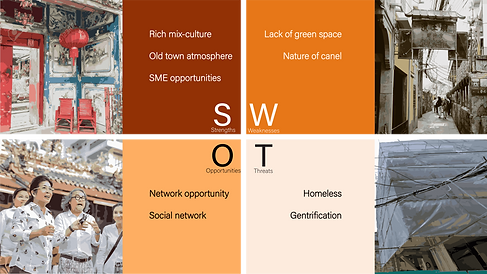FOUR FORREST
Phadung Krung Kasem
Bangkok, Thailand

DESCRIPTION
The Four Forrest Talad Noi Canal Park is a community-driven initiative located in Talad Noi with the objective of revitalizing unused canals to create a sustainable and inviting environment for the community. This project is focused on the repurposing of four existing buildings from different locations around the site, which will be linked together through the construction of an expansive platform above the canal, creating a network of learning and recreational spaces. The design of the park is divided into five distinct areas, which together form a cohesive and inclusive space for the community to enjoy.
To ensure that the park remains accessible to the public, the project's business model and programming have been designed to be self-sustaining from the outset. This approach aims to ensure that the park remains a communal space that is not restricted to any particular individual or group.
Topic
Topic
PROJECT BACKGROUND & DISCOVERY


To understand the area, the people, and the problems, I went to the site to survey and talk to various people in the community.
The problems I found on the site can be divided into 2 main parts:
The first is the spatial problem:
-
The canal in this section is not being used like other parts of the Khlong Phadung Krung Kasem.
-
There is no public space or green space, the proportion is small compared to the residents.
-
The area itself has a unique environment that the community wants to preserve.
-
It is located between Si Phraya Pier and Hua Lamphong, but there is no safe pedestrian connection.
The second part is the impact of COVID-19 on the community:
-
In the early stages of the COVID-19 outbreak, government assistance was not widespread, and some people in the community had to help each other with food and basic necessities.
-
Areas such as public parks were banned because they were seen as sources of infection.
-
Many people in the community lost their income and livelihoods.
-
Stress increased due to limited living space in small rooms."




DESIGN SOLUTION

Design solution is comprised of three distinct parts, each addressing a specific area: the environment, the economy, and the promotion of learning.
URBAN ENVIRONMENT





URBAN ECONOMY



"To support the community's economy, I created a business model canvas to explore the project's potential for self-sustainability and long-term development.
This program is designed to promote the community's culture and economy by utilizing existing programs, traditional occupations, or unique characteristics of Talat Noi to create value and generate income for the project.
For example, we can revitalize the once-famous fruit market by adapting it to modern times, create a Thai-Chinese restaurant showcasing the culinary skills of Talat Noi residents, establish a community kitchen where locals can cook together for community events or during crises like the COVID-19 pandemic, and provide a resting area for those who tend to the garden."
URBAN LEARNING

This program is designed to promote learning and create jobs for people in the community and those who are interested. It is supported by experts from the community, which can reduce the unemployment rate resulting from the COVID-19 pandemic.
There will be space for a carpentry club, origami club, metalwork club, weaving club, and a community room, all of which are traditional occupations of Talat Noi.
In addition to the basic learning program, each building will have another unique feature, which is the integration of tangible green technology into the city.




FOREST1 -SKY GARDEN



FOREST2 - VERTICAL GARDEN



FOREST3 - HOME TOWN GARDEN



FOREST4 - FLOAT GARDEN



PERSPECTIVE



